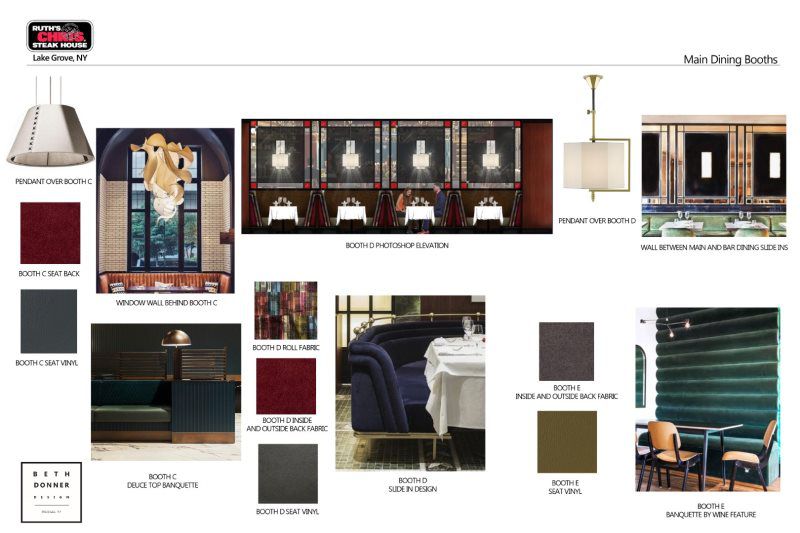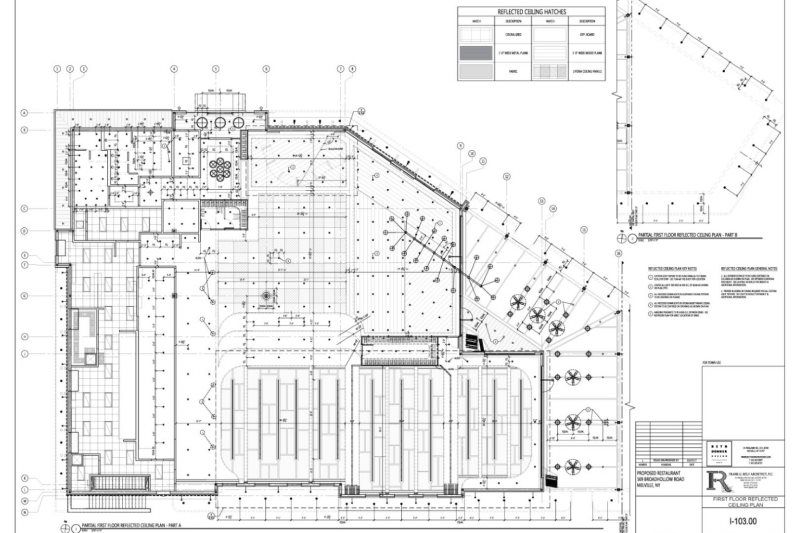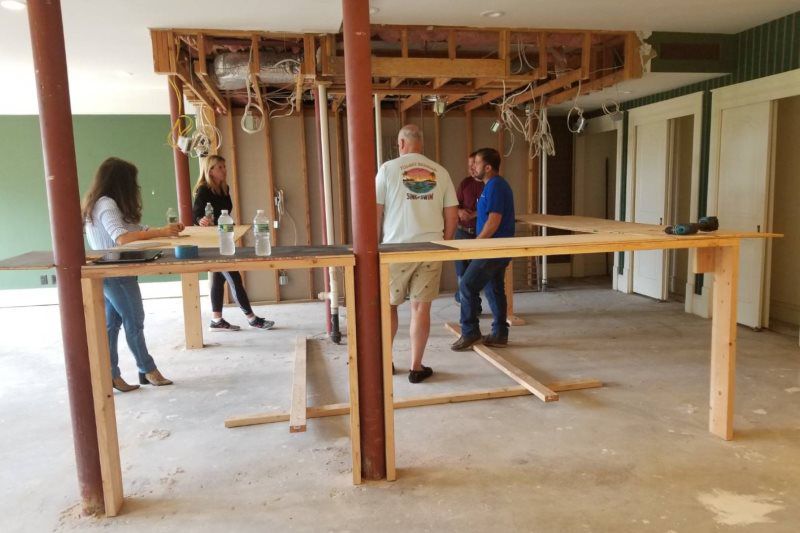- Defining “The Dream”
- Space Planning & Design Concept
- Residential/Commercial Interior Design Development
- Handling Design Documents
- Discussing At Length the Construction, Administration, and Installation Process
WHAT CAN YOU EXPECT?
Outstanding Design

Quality Planning

HOW DO WE BRING THE VISION TO REALITY?
DEFINING “THE DREAM”
This is our brainstorming phase where we discover everything about the client. Here we hone in on our client’s goals & needs in order to dive into “The Dream” through their eyes. We encourage perspective clients to gather imagery they relate to and love, that will help to communicate their ideas. One of the first key steps is to establishing a preliminary budget that our client is comfortable with. We then discuss all areas and details needed, along with existing documents and plans if available for interior design.
SPACE PLANNING & DESIGN CONCEPT
The backbone to any space is an excellent space plan. During this process,we meet with the client to review and discuss all elements to be sure the “Road Map” to the space is on point. From there,we begin to establish interior design concepts and find our creative direction. We create inspirational sketches and imagery to clarify design intent, along with preliminary floor plans and finishes.
RESIDENTIAL/COMMERCIAL INTERIOR DESIGN DEVELOPMENT
After reviewing the preliminary concepts, we dive deeper into the design phase and further develop each area of the space. In this phase we begin to hone in on materials, finishes,
furniture selections, and design details customized to fit each specific client. With these selections, as documented in our contract, we begin to develop photo-realistic 2D and 3D renderings of specific areas for our clients to be able to visualize our concepts and use for marketing purposes.
DESIGN DOCUMENTS
Once our residential or commercial interior design is fully approved by the client, we move into the design document phase. Here we begin to develop detailed and thorough floor plans, ceiling plans, interior elevations, and custom millwork details. We also provide lighting, finish, and accessory schedules in order to clearly indicate where each selected material and fixture will go.
CONSTRUCTION ADMINISTRATION & INSTALLATION
After submitting our design documents for client approval and bid purposes, construction and remodeling begins for your residential or commercial interior design project. Throughout this phase, we work hand in hand with the builder or general contractor to guarantee that our vision is accurately depicted. We make visits to the job site, as documented in the contract, to address any concerns or field conditions that may impact our design.
We also offer a purchasing arm at an additional fee – with this, we handle the purchasing of furniture and materials, along with following up on delivery tracking and scheduling. We make sure to be on site for all furniture deliveries, to ensure all pieces meet our expectations and are installed as we envision them to be.
